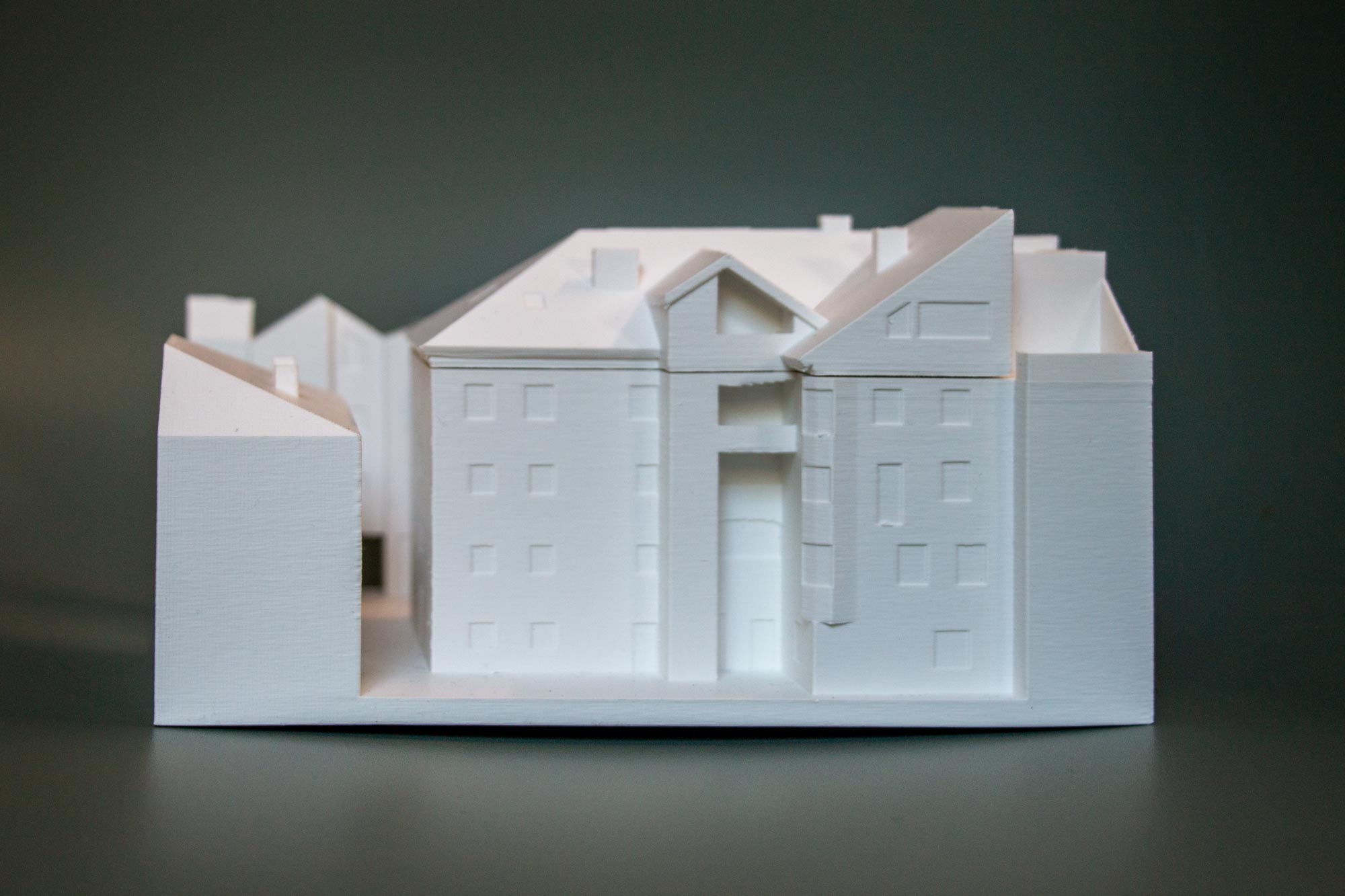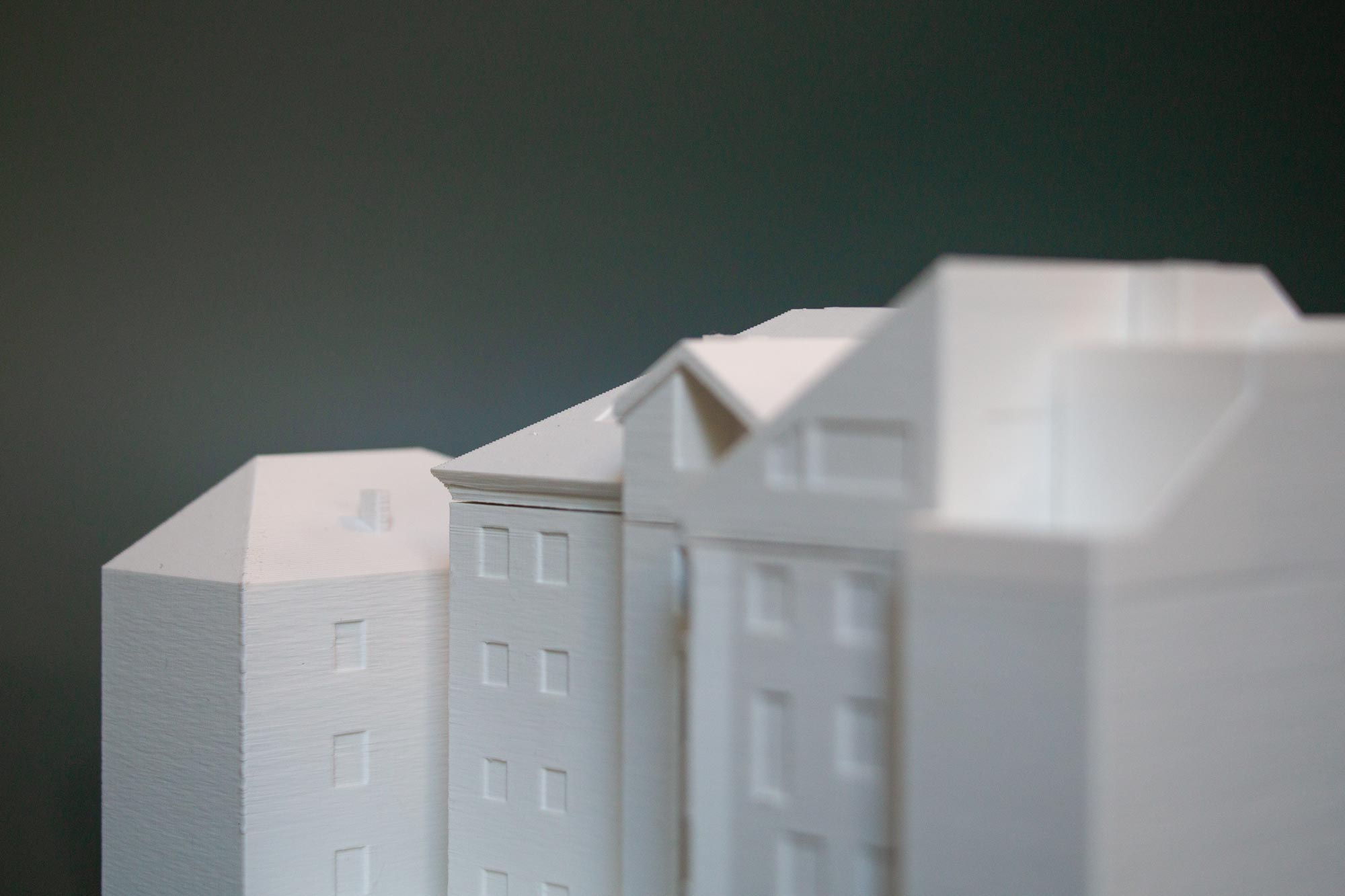Architecture
We create individual buildings for unique personalities and this as sustainably as possible in planning and realization. The close and trusting cooperation with the client is important to us. The architecture department is under the competent management of Dominik Haid.
Service areas architecture
Concept planning and study
- Creation of preliminary studies and concepts as a basis for later planning
- Generation of feasibility studies and definition of a cost framework
- Obtaining legal bases from the authorities
- Sketches
Preliminary design
- Creation of the preliminary design on the basis of preliminary discussions and room programs
- Input of surveyor’s elevation drawings and creation of preliminary design taking into account given construction guidelines
- Creation of a cost framework as a basis for the design
- Scale: 1:200 – 1:100
Draft
- Revision of the preliminary design and generation of additional views and sections
- Optimization of the object in terms of costs, materials, standards and concerns of the client
- Further development of the design and creation of a cost estimate
- Scale: 1:100
Permit Planning
- Preparation of the submission planning incl. all necessary proofs, forms and calculations
- Official procedures and preparation of the final plans for submission to the authorities
- Revision of the cost calculation
- Final check for statics, building law, legal requirements and fire protection
- scale: 1:100
Implementation planning
- Creation of implementation plans for the construction of the building, taking into account structural, plumbing and electrical data, as well as data from other professionals
- Detailed design and supplementary design for the construction of the building object
- Scale: 1:50 – 1:2





