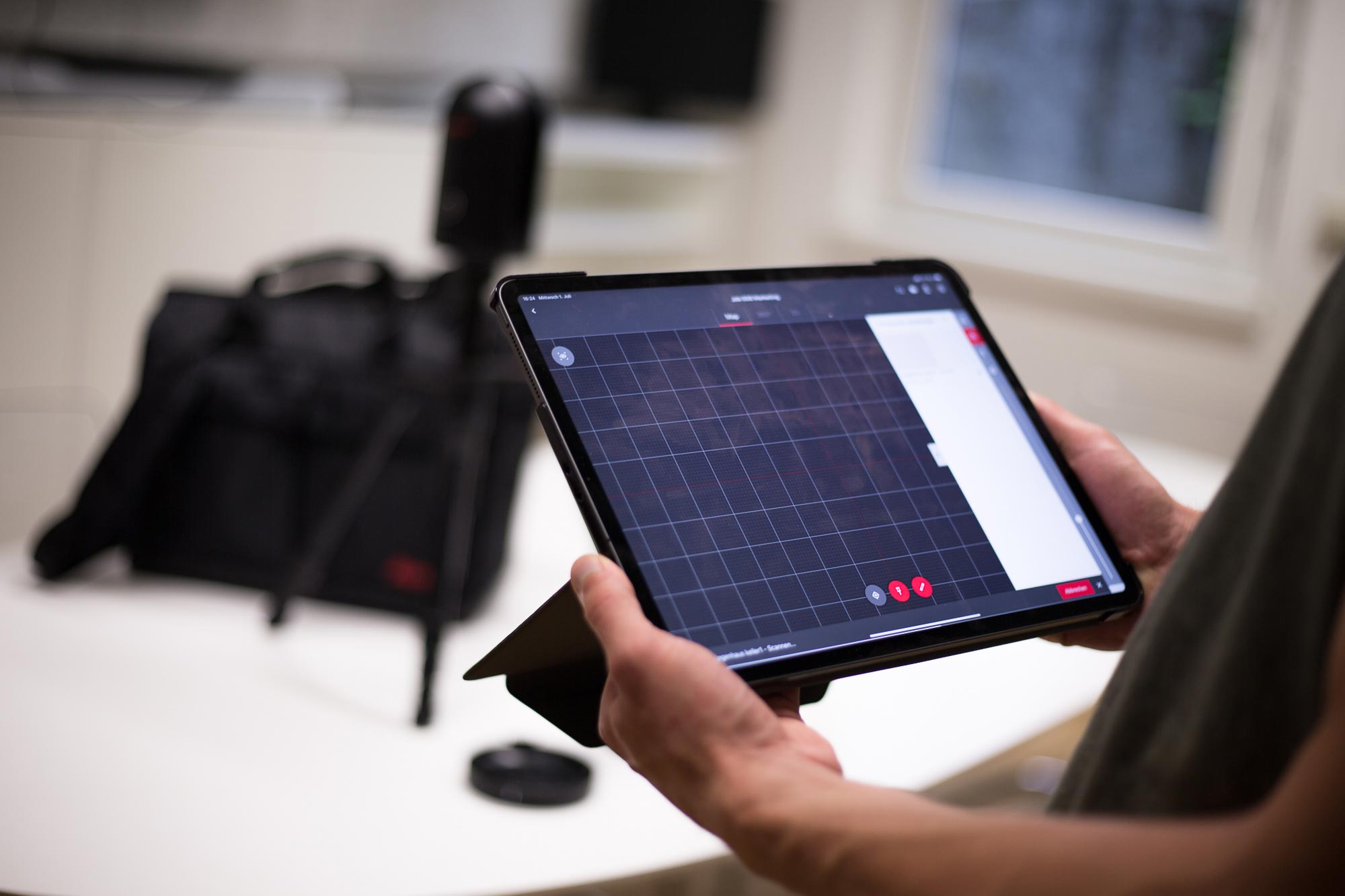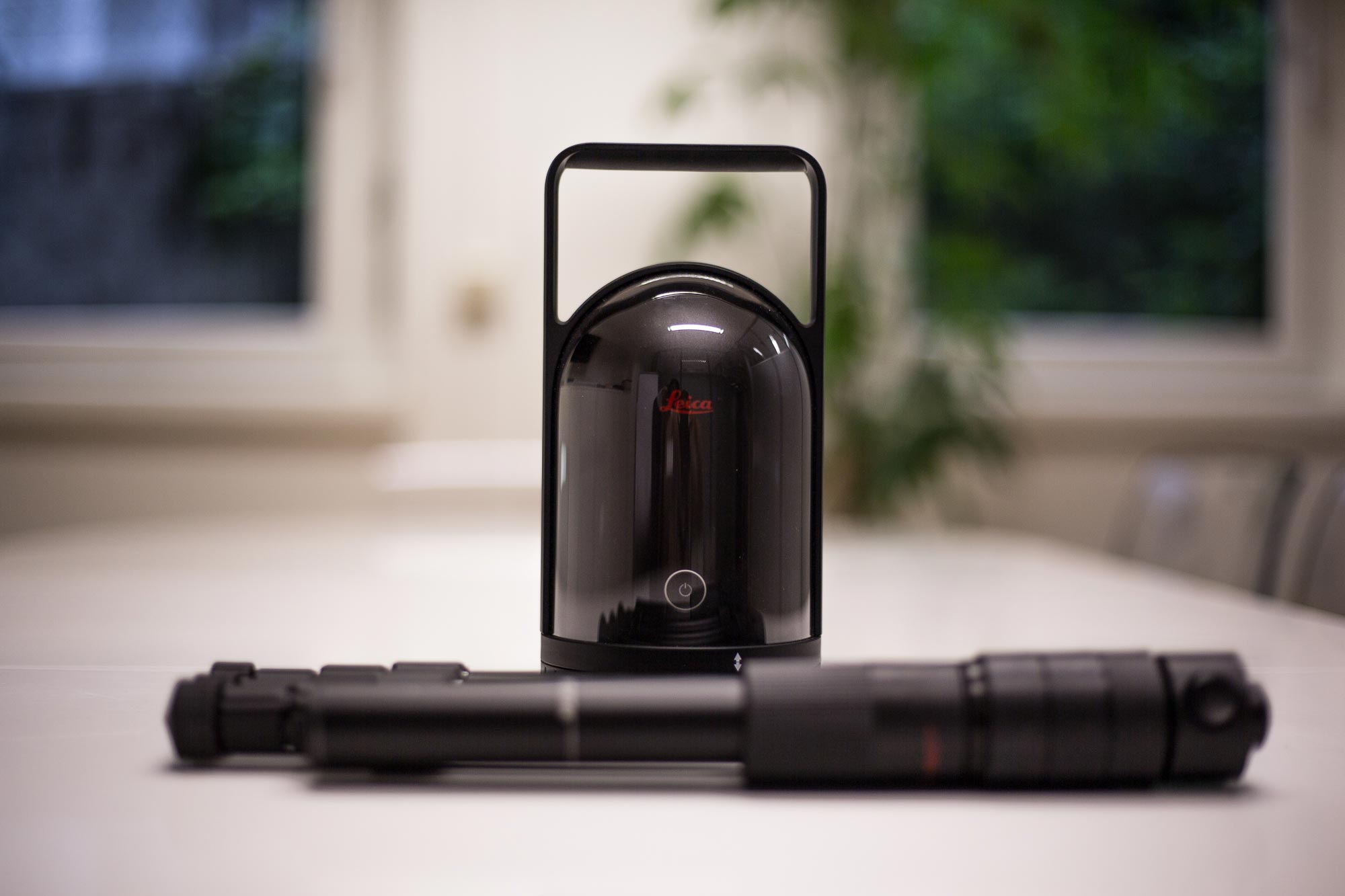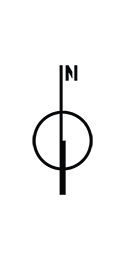Inventory planning
Under the management of Valentin Goham, BSc, the existing building and its surroundings are determined using the latest technologies. These plans and images serve as a basis for further processing in the planning of, e.g. conversions, additions, and renovations.
Work Sections.
Reality Capturing
- Recording the existing building by using precise laser scanning in cooperation with civil engineering surveying offices
- 360° image and photo documentation
2D CAD Plans | 3D BIM Model
- 3D BIM model is created from the 3D point cloud of the survey
- Finished image documentation, analysis and input of the recordings as 2D CAD plan or as 3D BIM model (LoD in consultation / ARCHICAD or IFC output)
Inventory Plans
- The output of attractive and clearly arranged inventory plans for e.g. reconstructions or for the sale of objects
Drone Documentation
- Building surveys by means of drone flights and photogrammetry
- We offer our clients the drone documentation in addition or as a separate order





