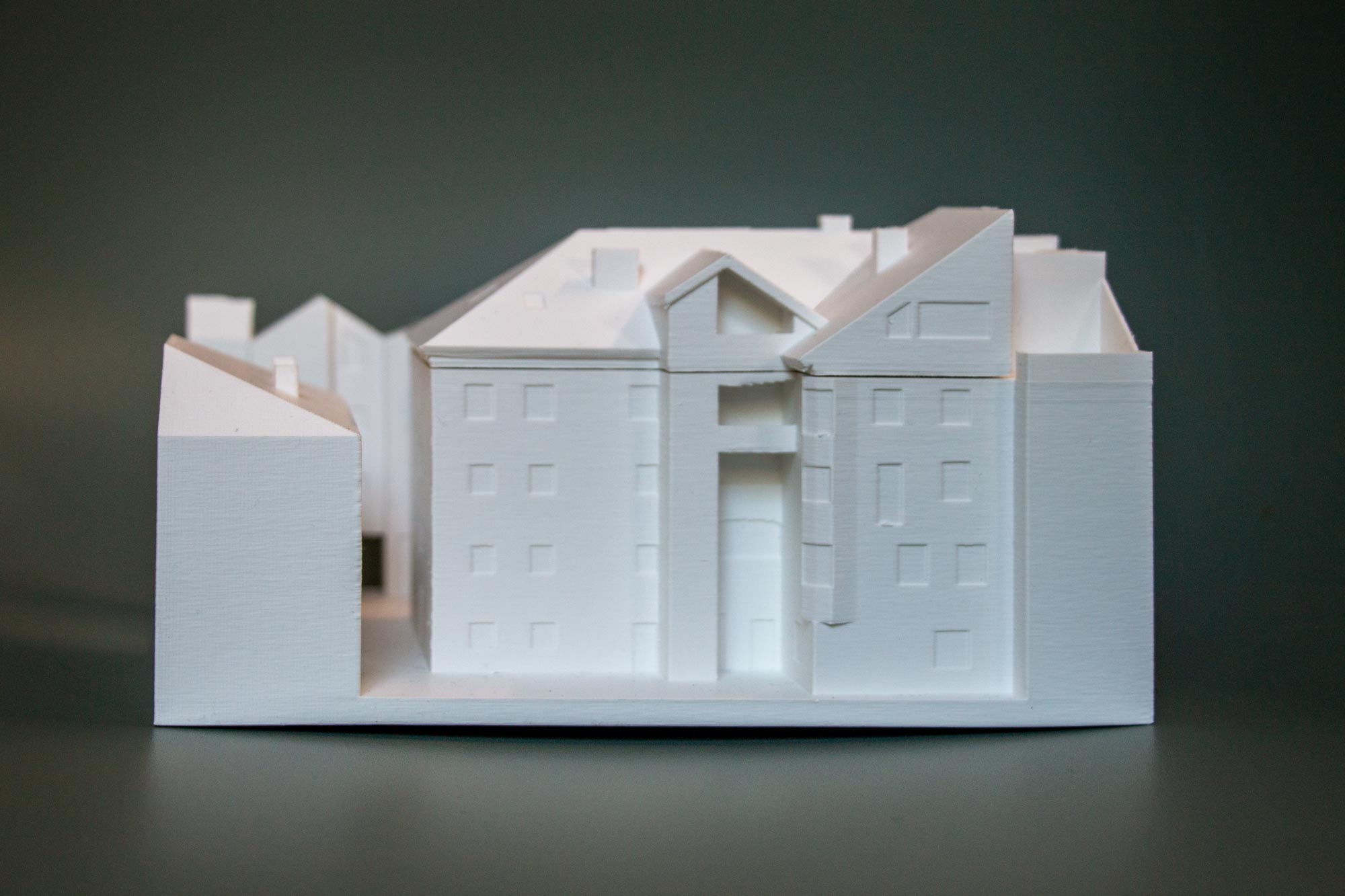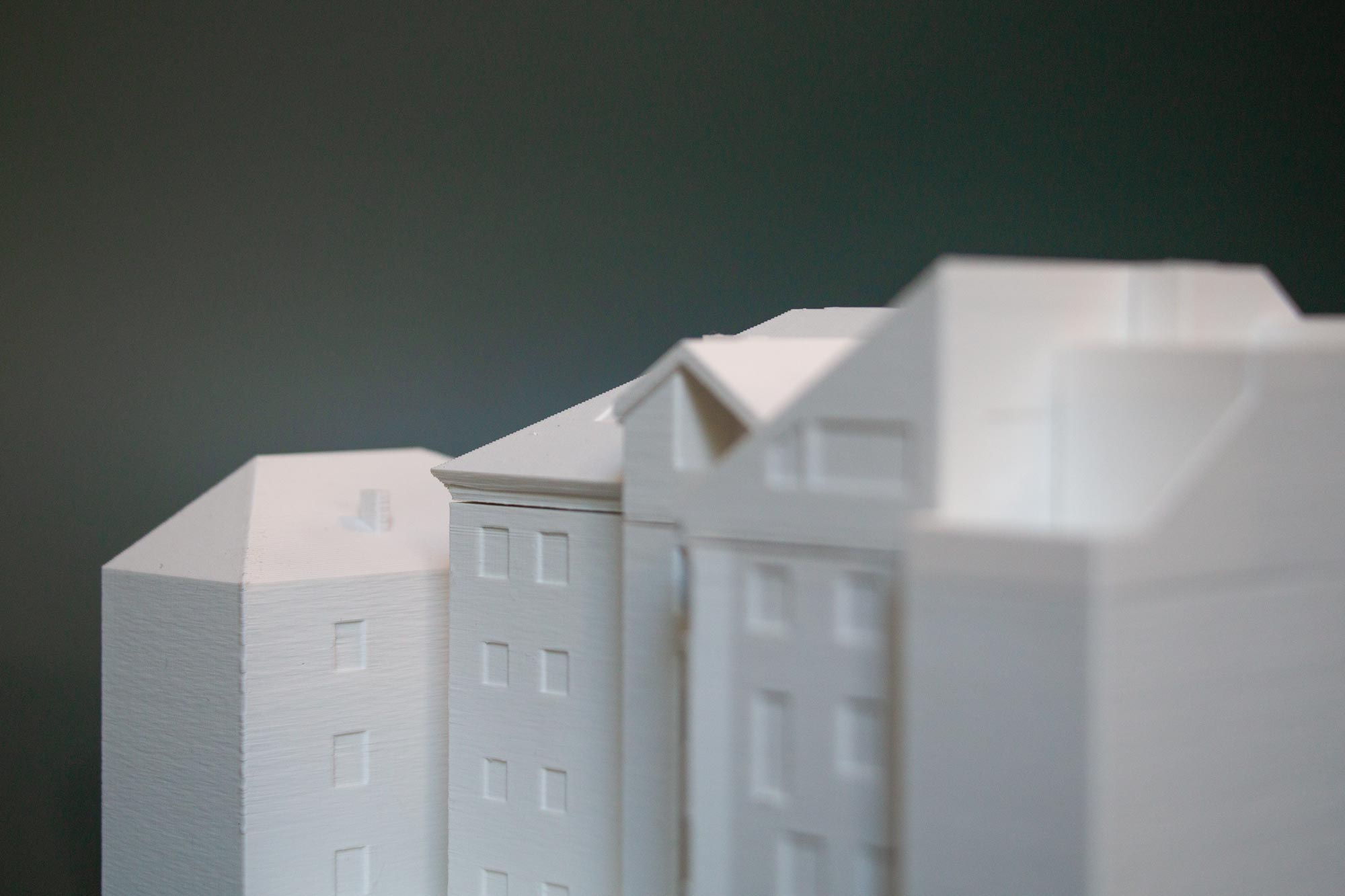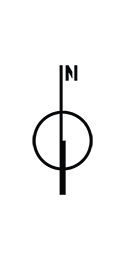Architecture
We create individual buildings for unique personalities, and this as sustainable as possible in planning and realization. Close and trusting cooperation with the client is important to us. The architecture department is under the competent management of Ing. Dominik Haid.
Work Sections.
Concept Design
- Preparation of preliminary studies & concepts as a foundation for subsequent planning
- Execution of feasibility studies, cost estimation & budgeting
- Inquiry of legal requirements from authorities
- Drawing of sketches
Preliminary Design
- Creation of a design draft based on preliminary client discussions & space allocation plans
- The input of height measurements of the surveyor & preliminary design planning under consideration of current building policies
- Calculation of a cost estimate as a basis for the design
- Scale: 1:200 – 1:100
Design
- Revision of preliminary design & creation of additional views and sections
- Optimization of the project regarding customer requirements, costs, materials, and policy compliance
- Creation of a cost calculation
- Scale: 1:100
Permit Planning
- Creation of the submission plan including proofs, completed forms, and calculations
- Completion of administrative procedures & finalization of plans for submission to authorities
- Revision of cost calculation
- Final verification of structural analysis, building law, legal requirements, and fire protection
- Scale: 1:100
Execution Planning
- Creation of execution plans for the construction of the building under consideration of stability, sanitary, electric installation, and further information from other professionals
- Detailed planning of the building & additional construction plans
- Scale: 1:50 – 1:2





